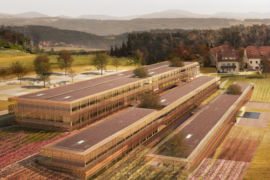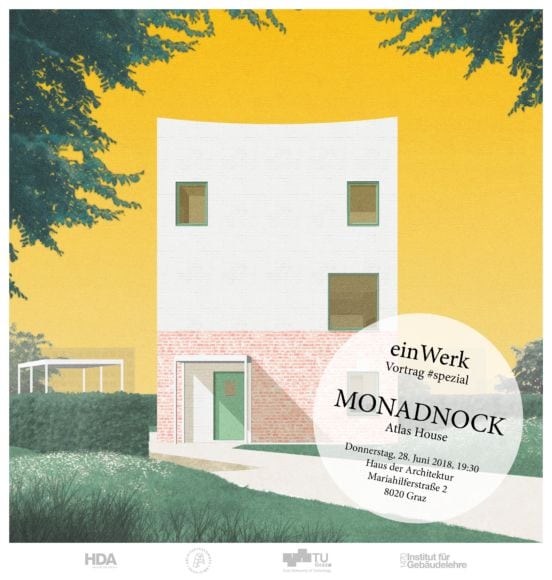EinWerk # spezial – Job Floris – Monadnock
For this special occasion in the series of the einWerk lectures of AZ3, the HDA will host a lecture from Job Floris about his extraordinary, „Wienerberger Brick-Award“ winning project Atlas House.
The Atlas House is situated on the edge of the city of Eindhoven, opposite the historic rural estate the ‘Wielewaal’. The compact square structure manifests itself as a tower. It is rotated 45 degrees relative to the street and detached from the boundaries of the plot. All the windows are grouped around the corners and sometimes allow for diagonal views through the volume. On the inside of the building, the rotation provides striking vistas along the edges of the forest. The depth of the façade openings reveals that the size and colour of the bricks is the same both inside and outside. These define the character of the sober and unpolished interior. The exterior offers no clues about the playful offsets in the floor areas. The interior reveals a collection of rooms of various heights and floor levels, each giving their respective window openings specific characteristics.
About the Lecturer
Job Floris is architect and co-founder of Monadnock. He obtained his master’s degree in architecture from the Rotterdamse Academie Van Bouwkunst in 2004, following on from his study of architectural design at the Academie voor Kunst en Vormgeving Sint Joost in Breda. He gained his first experience of working at an architectural firm during his internship at Christian Kieckens Architects in Aalst. While there, as assistant designer he was involved in Interieur Kortrijk and an exhibition design for the Singel in Antwerp. Floris subsequently broadened his experience in Flanders by working as designer at Architectenbureau Poulissen & Partners in Antwerp from 1998 to 2000. There, he was involved in the realization of the Tachkemonischool and two residential blocks, all of which are located in Antwerp. In 2000 Floris returned to practice in the Netherlands, working as project-architect at Rapp+Rapp until 2006. During this period he was involved in a number of projects, including the design and realization of the town centre plan in Ypenburg, a large-scale ensemble of residential and retail buildings, and the office block for Social Services in Rotterdam. Job Floris publishes in various architecture and art magazines and has been editor of OASE Journal for Architecture since 2008. He has held various visiting lectureships in the Netherlands and abroad since 2006. In 2010 Job was appointed as coordinator of the Master’s degree course Architecture at the Rotterdamse Academie voor Bouwkunst.
Planung
Architekturzeichensaal 3, TU Graz
Ähnliche Veranstaltungen
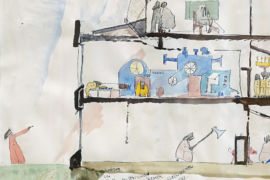
„Modell Steiermark“ – Grafische Arbeiten
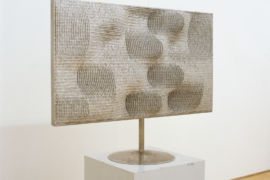
Vjenceslav Richter. Retrospektive

COOL durch den Sommer

Built to Grow
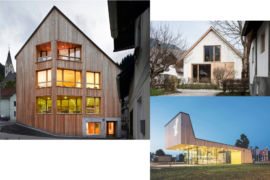
MODULACIJA KONTEKSTA – MODULATION KONTEXT

Afrika – neue Perspektiven

Afrika – neue Perspektiven
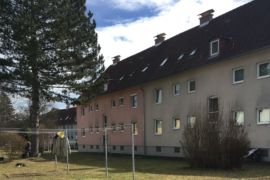
Aber hier leben, nein danke

YOSTAR
